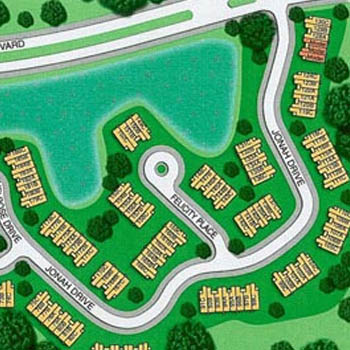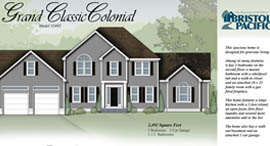-

Master Plan Renderings
Site Plan Renderings show available lots and area location to potential buyers and can be as elaborate as you envision.
-

Site Plan Design
Detailed Site Plans adds excitement and anticipation when buyers are choosing the perfect location of their new home.
-

Site Map Renderings
Each lot can show roof lines of buildings, shadowing, sidewalks and/or driveways with matching color schemes.
-

Plat Map Drawing
All maps are custom designed to match your vision and can be used as individual print outs or scaled to fit on a large sign.
-

Site Plan Designer
Site Plan Renderings are graphic representations of a engineering land drawing of proposed improvements to a given lot.
-

Master Plan Illustration
A site plan usually shows lots, roads, clubhouse, waterways, wetlands, golf courses, parking, landscaping and amenities.
-

Colorized Map Renderings
Colorized map renderings are typically designed for presentation, marketing, design analysis, government and or state purposes.
-

2D Site Plan
Site plans are originally prepared by a design consultant who must be either a licensed engineer, architect or land survey.
-

Developer Marketing
Site Plan Renderings are Artists Representations and may vary from the actual architectural drawing blueprints.




