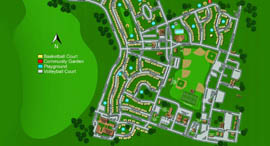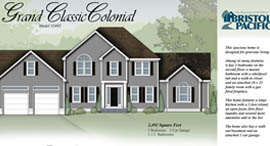-

Architectural Elevations
Architectural Elevations are two-dimensional images showing the attributes of a proposed architectural design for marketing and design purposes.
-
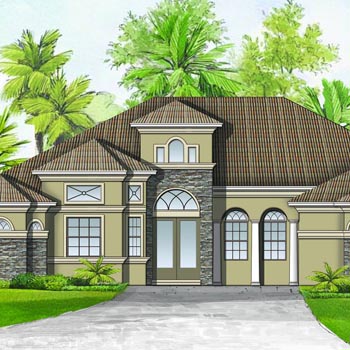
2D Elevation Renderings
2D Elevation Renderings are designed to the right proportion, properly scaled, and have the optional use of real life textures, materials, color and finishes.
-

Residential Elevations
Residential Elevation elements include Exterior Textures, Custom Exterior Color Swatches, detailed Windows, Roofing, Shadowing & landscaping.
-

Exterior Home Renderings
Exterior Home Renderings make it possible to make design related decisions well before the building is erected helping the building design and visual aspects.
-
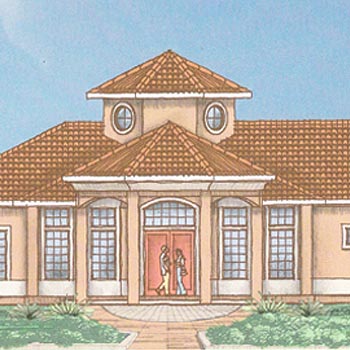
Home Illustrations
Home Illustrations are simple yet highly detailed which makes it easy on the eye as opposed to 3D Visualization which can be overwhelming for a home buyer.
-

2D Elevations
2D Elevations allow a clear view of hard Architectural lines that are familiar to New Home Builders which have all the elements that your client may request.
-

Elevation Renderings
Elevation Renderings are rendered from the original architectural blueprint drawings, AutoCad Drafts in DWG, PDF, JPG or GIF.
-

Exterior Elevations
Exterior Elevations are designed to help Architects, Home Builders and Developers get the job done right, on time, every time.
-
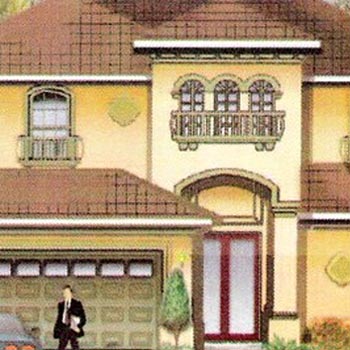
Hand Drawn Elevations
Hand Drawn Elevations are available upon a custom request. All Elevations are delivered on 8.5 x 11 high resolution PDF files.



